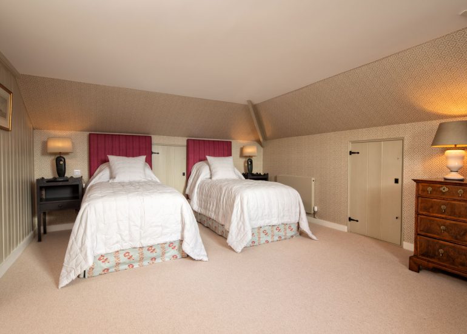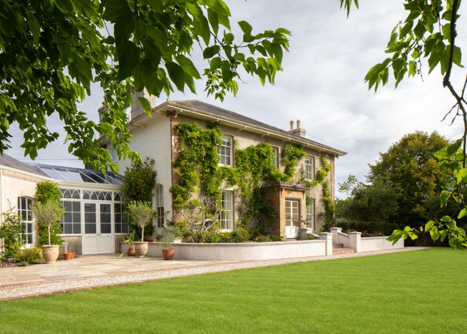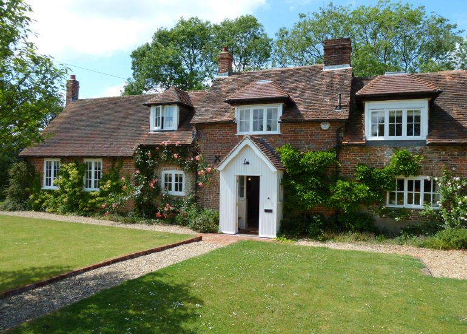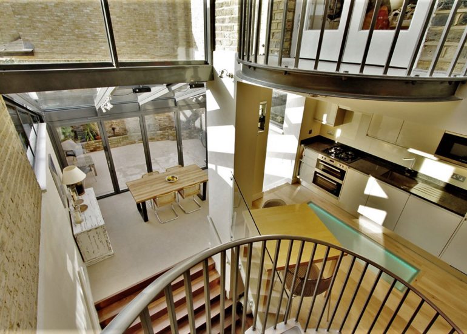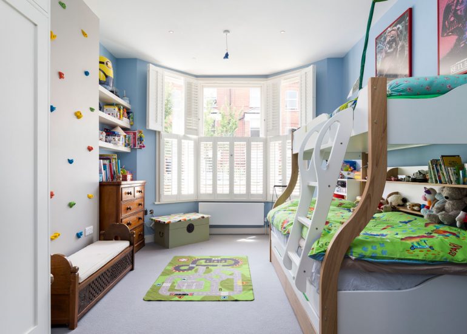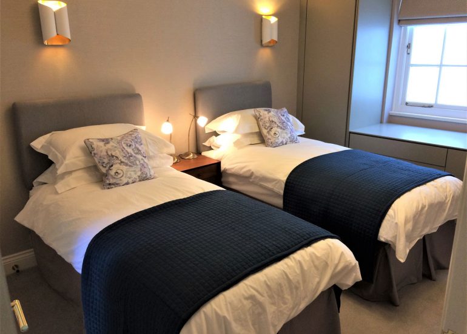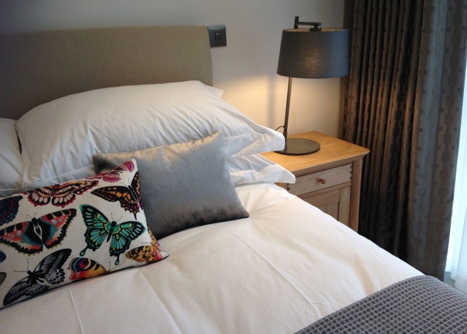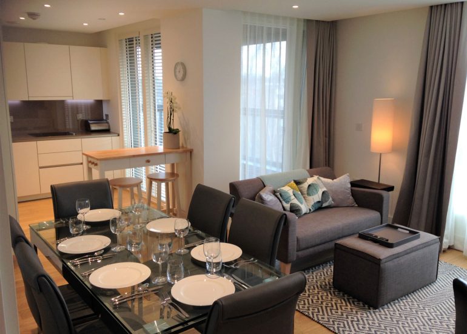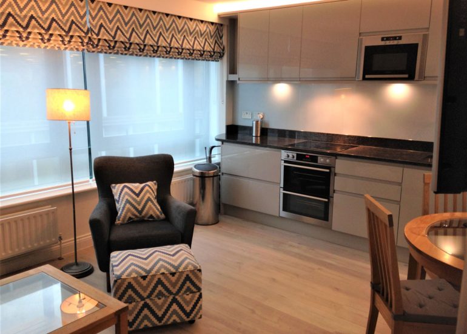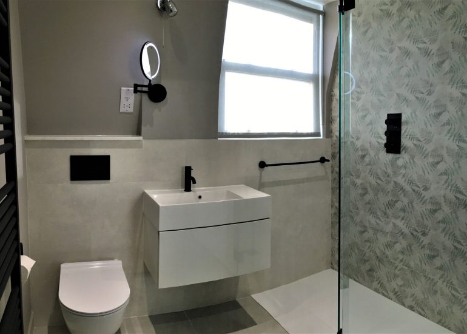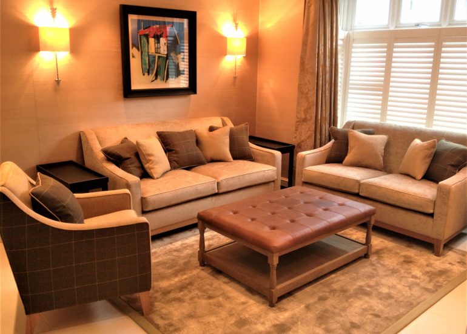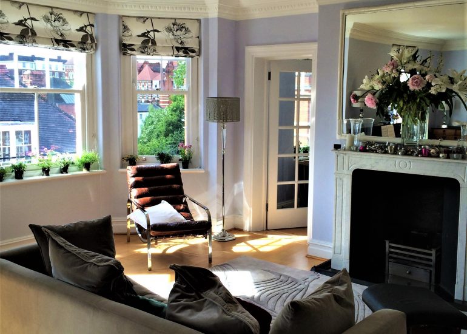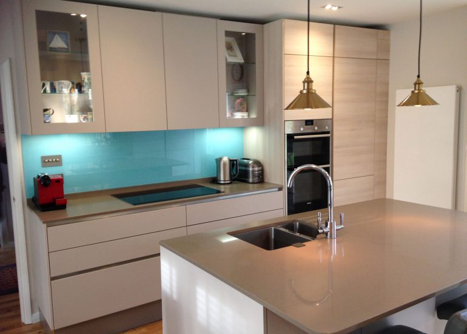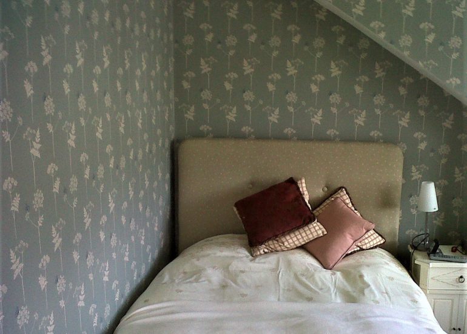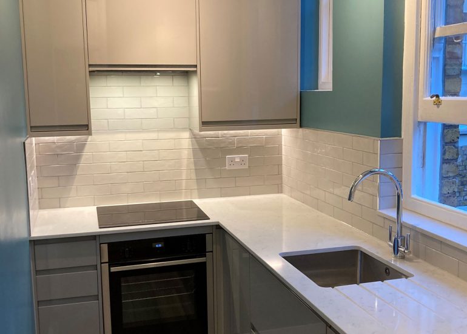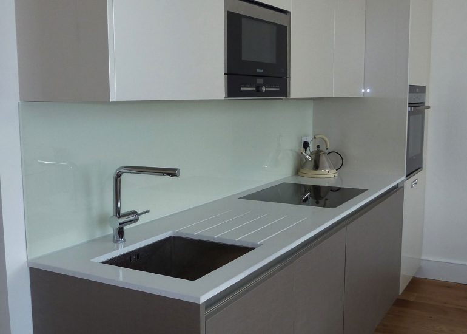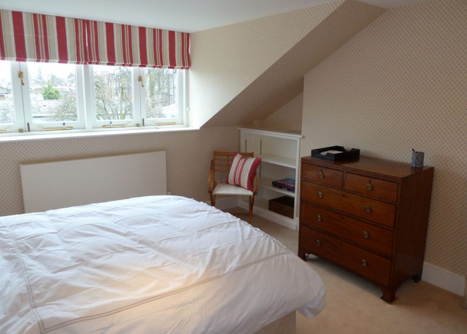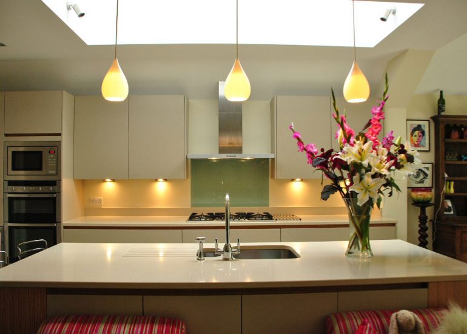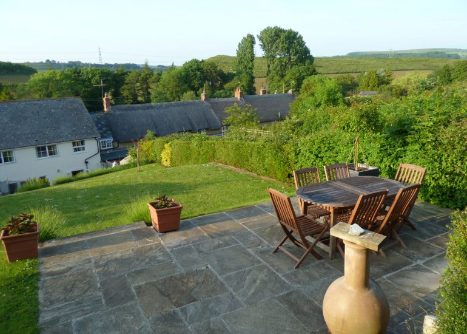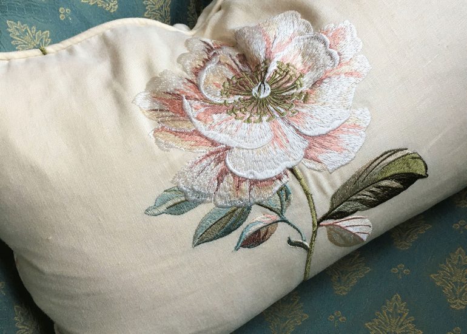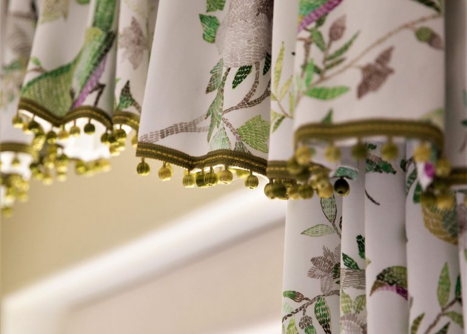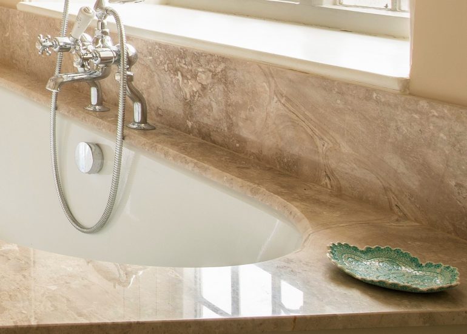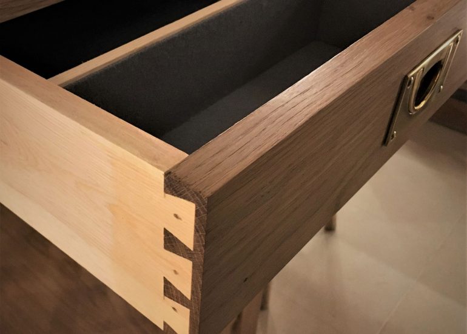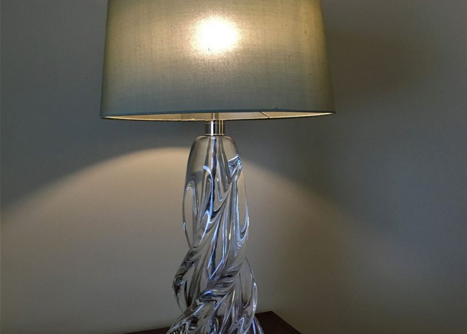West Country House
WEST COUNTRY HOUSE
The brief for this glorious hidden farmhouse was a comprehensive redesign of the house and grounds. Requiring a thorough modernisation, the property was rewired, replumbed and roof and floors strengthened. Emma was responsible for providing all project management, drawings and meetings between the client, builder, QS and structural engineer. The layout of the house was significantly altered to provide for a new family room, larger bedrooms and bathrooms. The cellar was rebuilt and tanked to provide an elegant area for wine storage and seating for tastings. All rooms were planned, redecorated and furnished, with lighting sourced, curtains and blinds made and fitted. New joinery was designed for cabinets throughout the house including some beautiful tables for the kitchen and cellar, commissioned from a furniture maker from locally sourced oak. The Studio also worked on the redesign and planting of the large garden, pool and surrounding areas in consultation with a renowned landscape gardener. Emma’s 30 years of experience came into its own on this project


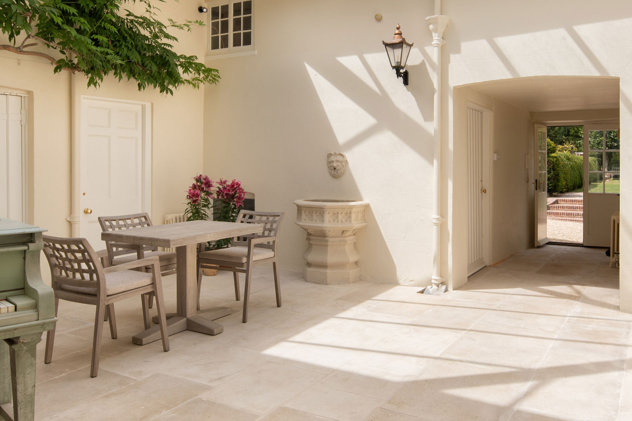


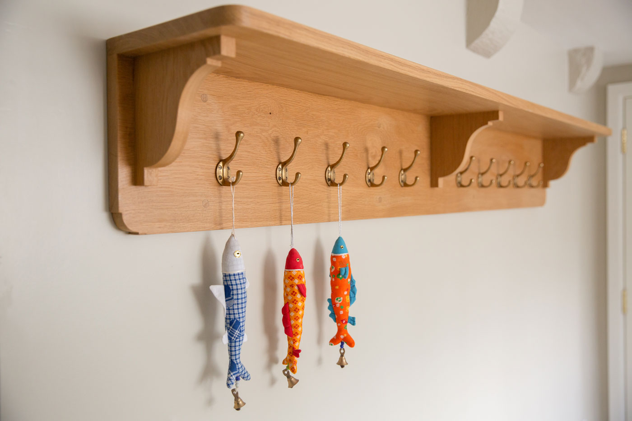
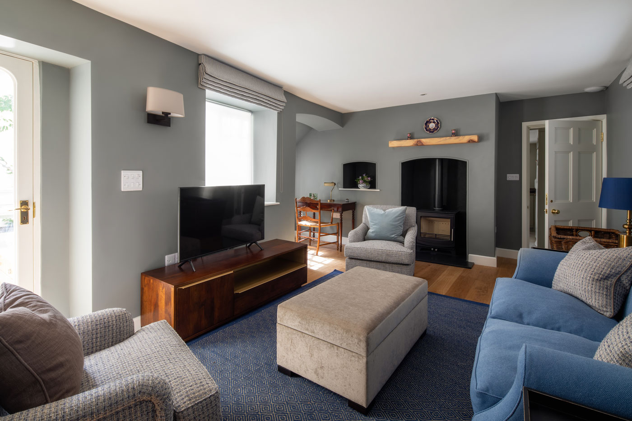


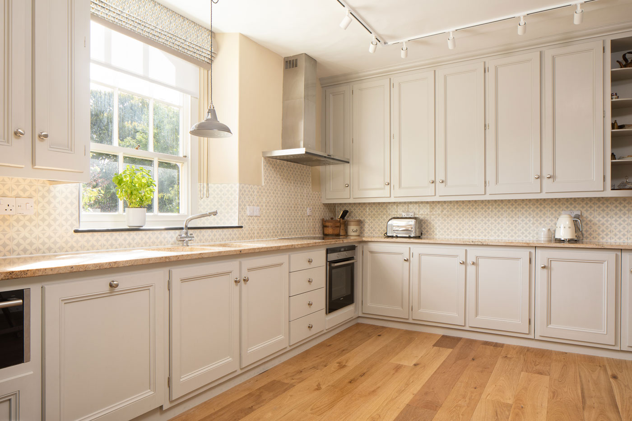
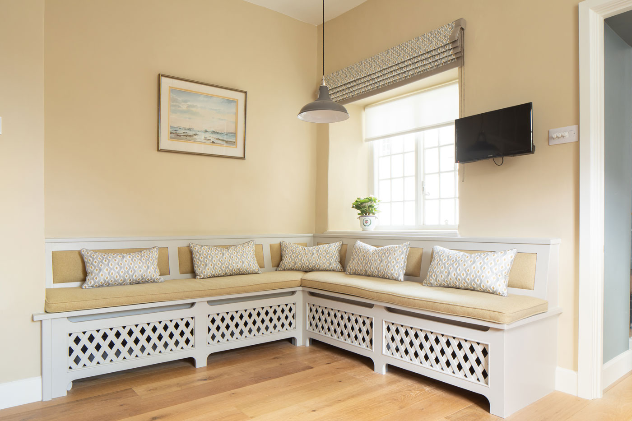

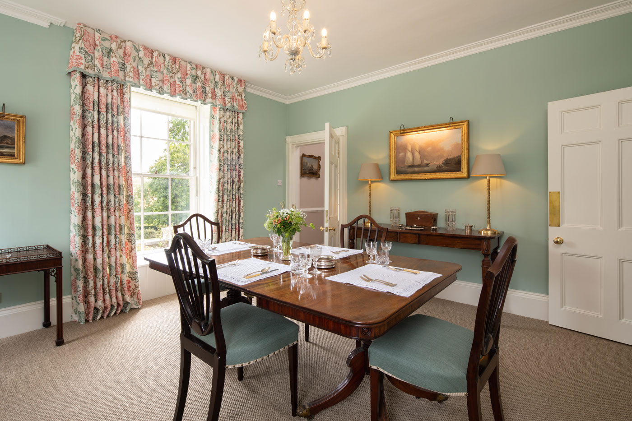



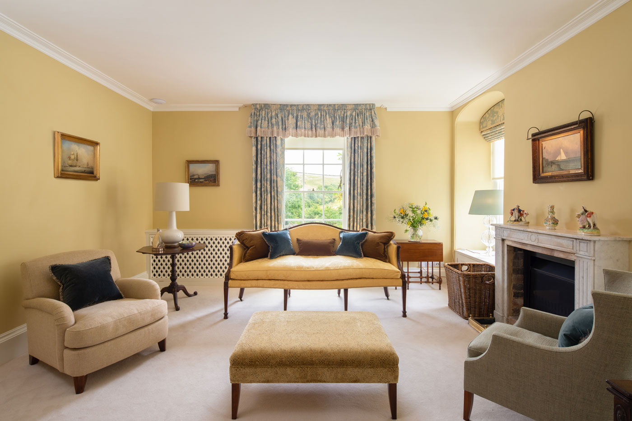


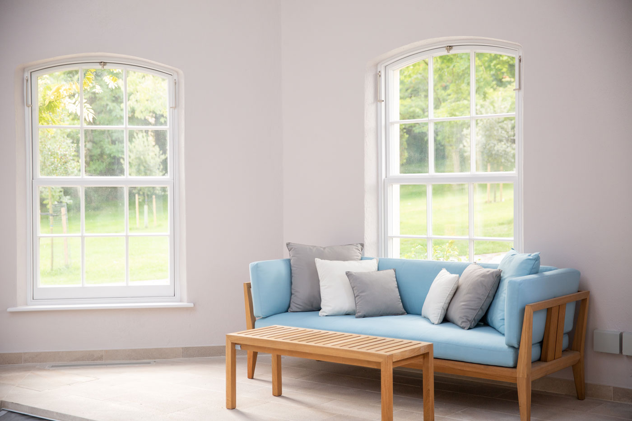



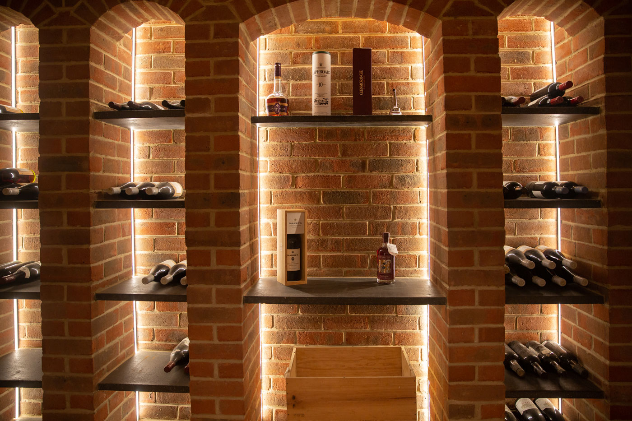

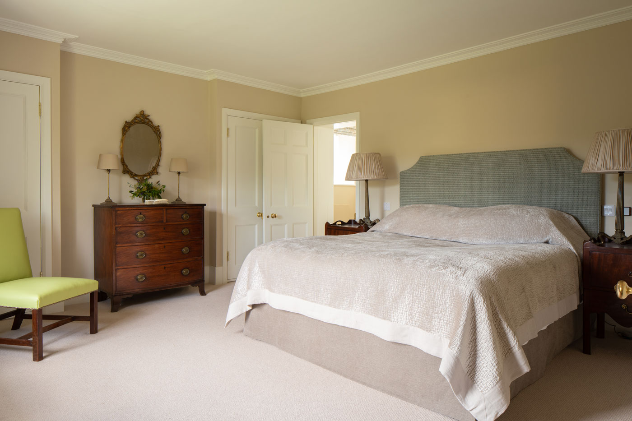




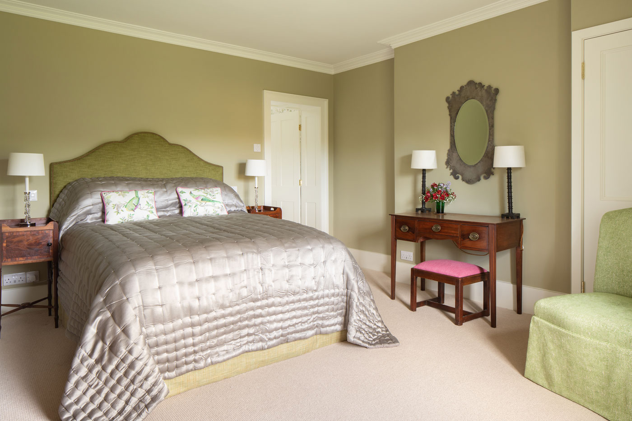




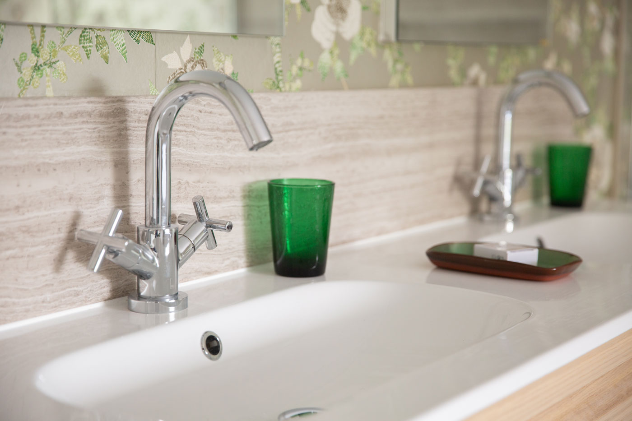

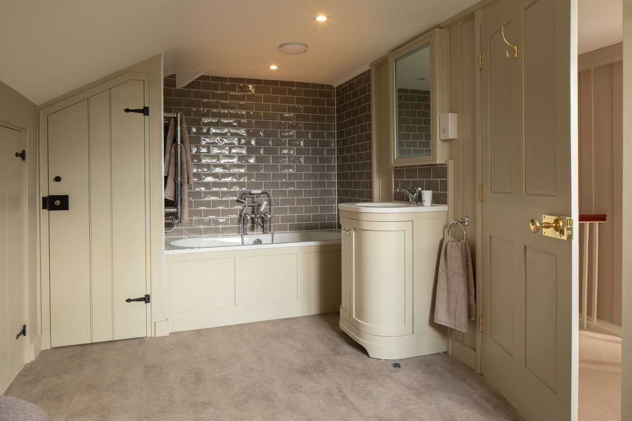
Client Comments
“Emma managed the 3 year project to completely restore and refresh a Georgian former farmhouse together with pool pavilion and tied Cottage. This included changes to the layout including the creation of a family room adjoining the kitchen which has been a great success. She has a great ability to grasp a brief and assiduously back this up with technical drawings. Her personal skills are considerable: we were consulted at every stage on colours, finishes and extra furniture and fittings. Importantly this extends to dealing with the team at every level. All decisions were reflected in proper minutes. The result is stylish and elegant, totally in line with our expectations and appropriate to the house.”






































